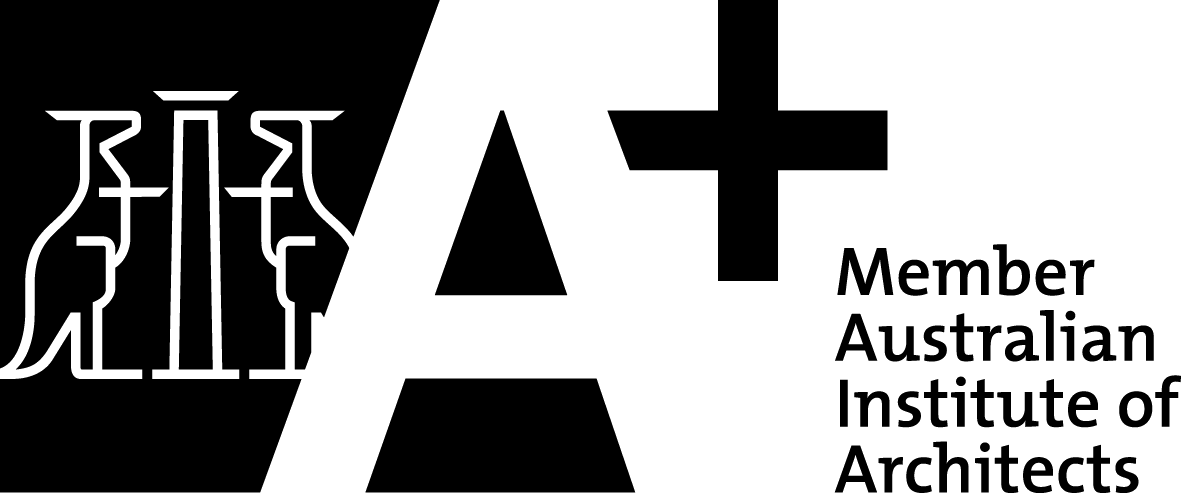| Location | Seaforth, Sydney |
| Type | Comprehensive reconfiguration and enlargement of an existing bungalow |
| Size | 260m2 |
| Status | DA Approved |
Description
Located on a 5.5m high sandstone ledge, this project re-imagines an existing 1970’s bungalow, through a series of additions and extrusions that capture and frame Middle Harbour views.
Developed through a sequence of strategic design steps, the new home will provide high-quality, residential accommodation, focused around a large, dual aspect living/dining/kitchen space that will enjoy dramatic elevated views.
Balancing the desire to open south towards the best outlook, whilst at the same time drawing sunlight in from the north, oversized ceiling heights create a generous interior and allow high-level, clerestory glazing to bring light deep into the home at strategic times of the day.
Floor to ceiling glazing that frames the primary view, can be drawn aside, allowing the new living space to spill out onto an elevated terrace. Alongside, a reconfigured pool clings to the ledge below, an infinity edge along its outer lip accentuating the drop and ensuring an unobstructed vista towards the Middle Harbour.
To add maximum value for our client, new elements fulfil multiple functions; the new outdoor entertaining space is in fact, the top of a new guest suite providing additional accommodation below. This in turn cantilevers off the cliff, its underside forming a covered car-port.
With approval for an additional storey secured, accommodation is now spread over three levels, each responding to the site’s unique, stepped topography and its immediate context. These are defined through material datums, creating a clear and legible home, with levels that residents directly interact with, being deliberately tactile and welcoming.
A folding wrapping carapace will envelope the new home, forming canopies and hoods to provide both shade and privacy, whilst framing the spectacular views out. The finished home will sit somewhere between tailored suit and stealth bomber, offering minimum impact on neighbours, and maximum benefit for our clients.











