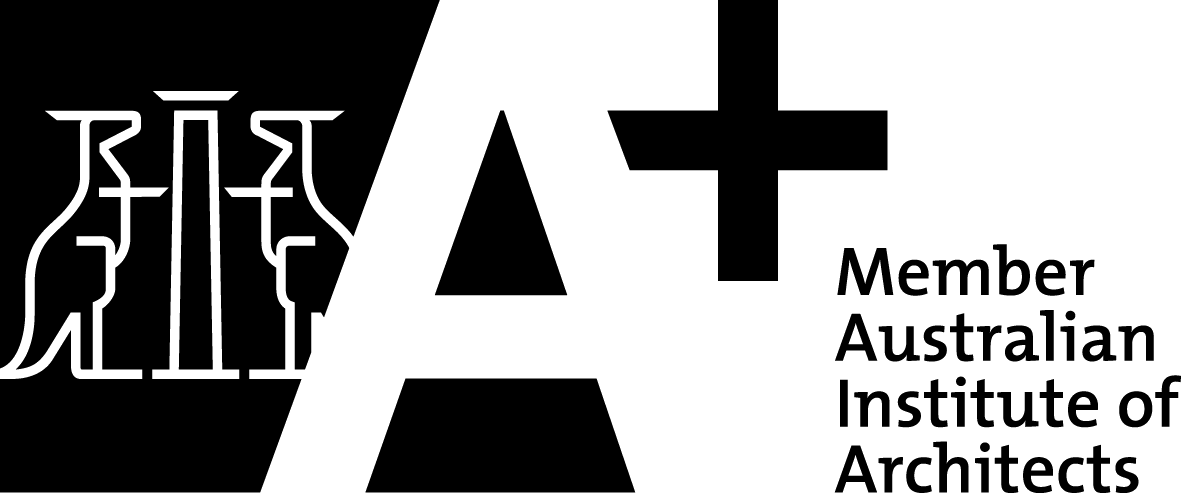| Location | La Perouse, Sydney NSW |
| Type | New Build, multi-dwelling development (providing 5 new homes) |
| Size | 719m2 |
| Status | Winner ‘Commendation Award’ – Missing Middle Design Competition NSW Planning & Housing and Government Architect of NSW (GA_NSW) Included in GA_NSW Exhibition in conjunction with 2018 Venice Biennale. |
Description
Winner of a Commendation Award in The Missing Middle Design Competition, our design, selected from 111 entries, proposed innovative terraced housing on a complex site in Sydney’s south.
Run concurrently by NSW Planning & Housing and the Government Architect of NSW (GA_NSW) the competition sought high-quality, innovative designs for low-rise medium density housing, in Sydney’s middle and outer rings. Entrants were asked to apply, test, improve and augment State Government’s Draft Medium Density Design Guide, seeking excellence through a design-led approach.
We deliberately sourced a complex site on which to test the emerging policy. Located in La Perouse, approximately 12km south of Sydney’s CBD, the site chosen was triangular in shape, had a 6.5m fall from front to back and was located directly adjacent to public open space.
The design responded directly to these site characteristics and the surrounding context. To maximise development potential, we elected to split the site into 5 lots (each meeting minimum area and width controls), to create a run of 5 terraced dwellings. The triangular shape of the site led to these being staggered in plan, in turn breaking up the built form when approached from the street. The sequential sliding of each dwelling’s footprint also generated natural privacy between neighbours.
Working with the site’s sloped topography each 2 storey dwelling was set below street level, with entry via bridged access to the upper floor. This further minimised bulk and scale with the development presenting as single storey from the street, in keeping with the existing context and nearby bungalows.
A bold saw-tooth roof form defines the collective, whilst concealing clerestory windows and central rooflights that allow ample daylight, deep into the heart each home. These supplement expansive glazing to the rear, that frames views west to Botany. On the lower level, this glazing opens fully allowing primary living spaces to extend seamlessly to elevated terraces, that then spill down to generous gardens, all with water views as a constant backdrop.
The design illustrates how considered and innovate design can unlock the potential of the Missing Middle, to create high-quality homes even on complex sites.
The competition sought high-quality, innovative designs for low-rise medium density housing, in Sydney’s middle and outer rings. Our design selected from 111 entries, proposed innovative terraced housing on a triangular site in La Perouse, with a 6.5m fall and sweeping views of Botany Bay.
Entrants were asked to ‘test’ and ‘challenge’ the criteria for a Complying Development pathway set out in State Government’s Draft Medium Density Design Guide, on a real-world site. In doing so, illustrating through a design-led approach, how the Design Guide could be improved to overcome challenges in producing projects that exemplify design excellence.






