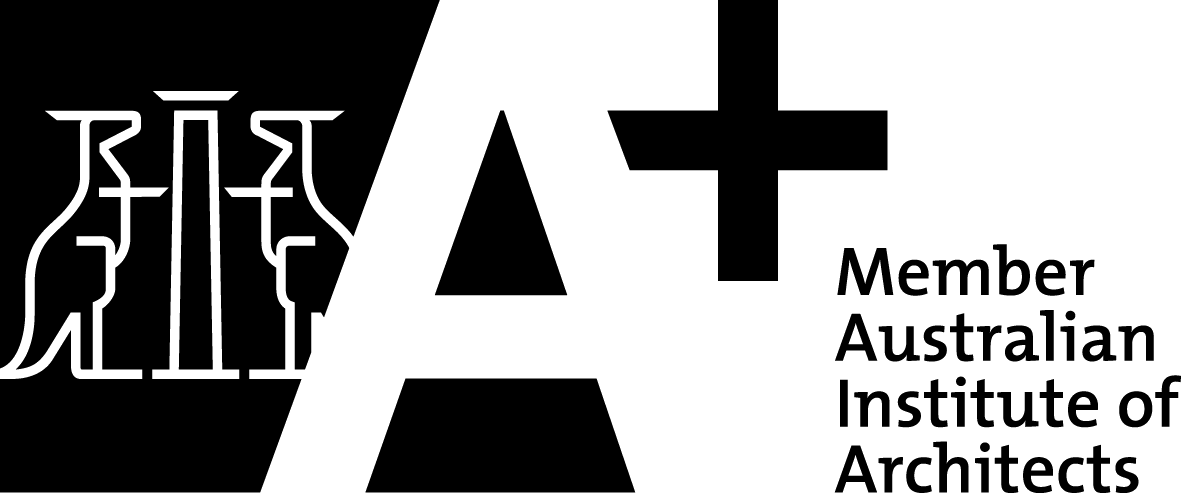| Location | Cabramatta, Sydney |
| Type | New build, mixed-use development (providing retail, office space and a new childcare centre). |
| Size | 1,750m2 |
| Status | Planning |
Description
Aiming to both reinvigorate and consolidate part of Cabramatta Town Centre, a suburb located approximately 30km south-west of Sydney’s CBD and home to a vibrant Vietnamese community, this project responds to two key issues of contemporary life in Western Sydney; the cost of living and transport.
With two incomes rapidly becoming a requisite, the proposals incorporate a new Childcare facility within the new development. This key tenant is supplemented with high-quality food and retail spaces activating the ground floor and new office space above. Below ground, a surplus of basement car-parking provides a further use that’s in high demand within the local area.
The project is defined by the creation of a new and oversized pedestrian thoroughfare that cuts across the site. Referencing the established and thriving ‘arcades’ that already exist within the Town Centre, this new public route reconnects the surrounding streets, provides additional retail frontage and allows a new shared space to be formed at the very heart of the development.
A clear language of ‘exterior’ and ‘interior’ is defined, each contrasting, yet enhancing the other. The more public ‘exterior’ facades, respond to the scale of the surrounding context, are bold yet rational, both practical and robust. They incorporate a deliberately muted material palette that creates a back-drop for what lies within.
Set against this restrained exterior, a vibrant ‘interior’ can be glimpsed, enticing people to the new through route and central shared space. The vibrant cladding that lines these new public spaces, incorporates a bespoke pattern that references the local community, childhood and consumerism, further helping to define a sense of place and a new and distinctive destination within Cabramatta Town Centre.









