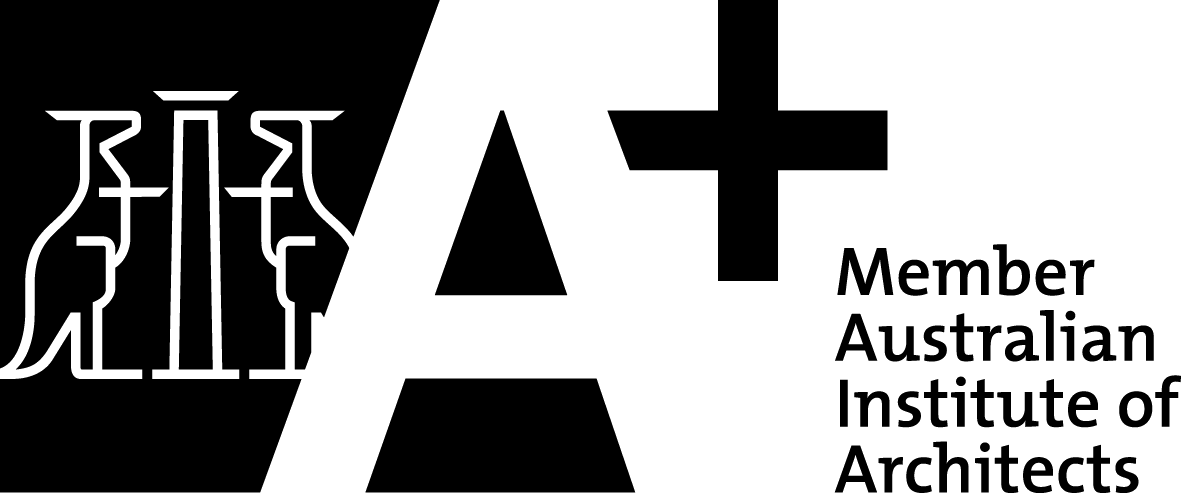| Location | Mann St, North Willoughby, Sydney |
| Type | New build, duplex development (providing 2 no. 4 bedroom homes) |
| Size | 328m2 |
| Status | Pre-DA |
Description
Located on a prominent corner lot, this project explores the potential to replace an existing, dilapidated dwelling, with 2 no. high-quality family homes. The design seeks to address a number of contradictions generated between the nature of the site and the client brief, namely; to provide homes that are compact yet generous, prominent yet discrete, engaging yet private and conspicuous yet enigmatic.
An extensive design brief with ‘each’ property consisting of an open plan living room/ dining/ kitchen area, 2 bedrooms, master suite, guest suite, study, laundry, 2 bathrooms, 2 private balconies, 1 communal terrace, swimming pool, outdoor showers, double garage with storage and bin store, is accommodated (x2) within a deceptively simple form.
An architectural approach that moves away from vertical division, often typical of duplex developments, favours horizontal connection and subsequent singularity. These ideas are enhanced through a reduced palette of materials that conveys the logic of the design and explores further, notions of contradictions within the project.
Brickwork that defines the entire ground floor, is both robust and delicate. Providing solidity to the generally ‘introverted’ ground floor accommodation, it subtly transforms into a delicate screen, when extending to envelope outdoor terraces and pools, balancing the desire for daylight and fresh air, with an appropriate degree of privacy.
Above, a more extroverted upper floor clad in bronze metal, overhangs to provide strategic shading to glazing below. Large apertures cut into the mass, frame views out from bedrooms and private balconies. The deceptively simple form houses a series of double height spaces within, with voids strategically drawing light into the heart of each dwelling at different times of day.
Whilst material selection and detailing will convey the built quality of the development within the streetscape, it’s simple form belies the spacial quality of accommodation that future residents will enjoy.







