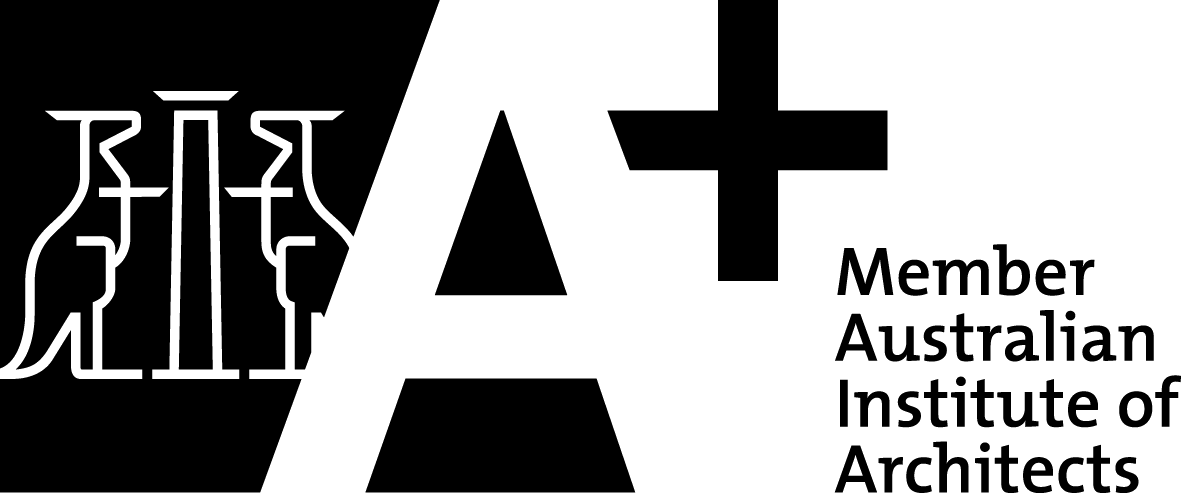| Location | Orsman Road, Hackney, London |
| Type | New-build, mixed-use development (providing 40 new homes and a creative commercial hub) |
| Size | 3,330m2 |
| Status | Completed |
| Builder | Ellmer Constructions |
| Photography | Timothy Soar |
| Other | Shortlisted for a ‘New London Housing Award’. |
Description
Fronting directly onto the Regent’s Canal in Northeast London, this project delivered a distinctive mixed-use development, on a site that had had five failed planning attempts by the previous owner. Our design, which secured Planning Approval at the first attempt, drew on both the site’s post-industrial context and the wild nature that persisted to inhabit the water’s edge. With council reappraising the canal as a ‘green lung’, we sought to embrace and enhance this notion, with a development focused on increasing biodiversity for the area, benefiting future residents alike.
The design incorporates a series of ‘green’ elements that supplement new accommodation. The most striking of these is a 4 storey, vertical green wall that rises from the canal. With a depth that can accommodate balconies, the existing greenery along the canal is now extended to a height of 12m, allowing humans too, to ‘nest’ along the water’s edge. Bat boxes woven into the ivy, offer similar enhanced opportunities for local wildlife, ducks having taken a particular liking to the new vegetation.
The green wall is part of a series of roof top gardens and terraces, that range in character and size; from smaller, private rooftop gardens with city views, to a larger more communal rooftop meadow located at the heart of the development. Incorporating a series of distinctive, timber clad ‘mole hills’ that funnel daylight into new commercial ‘creative workspace’ below, this more communal outdoor space has encouraged both incidental meeting and more formal gatherings for residents on the upper floors and its success has heightened our practice’s interest in ‘shared space’ within future projects, that encourage connection and foster community.
A simple yet robust palette of materials, including stone gabions and bronze cladding that has patinaed over time, further reflects the context and compliments the greenery, creating both a welcoming and distinctive place for residents to call home.









