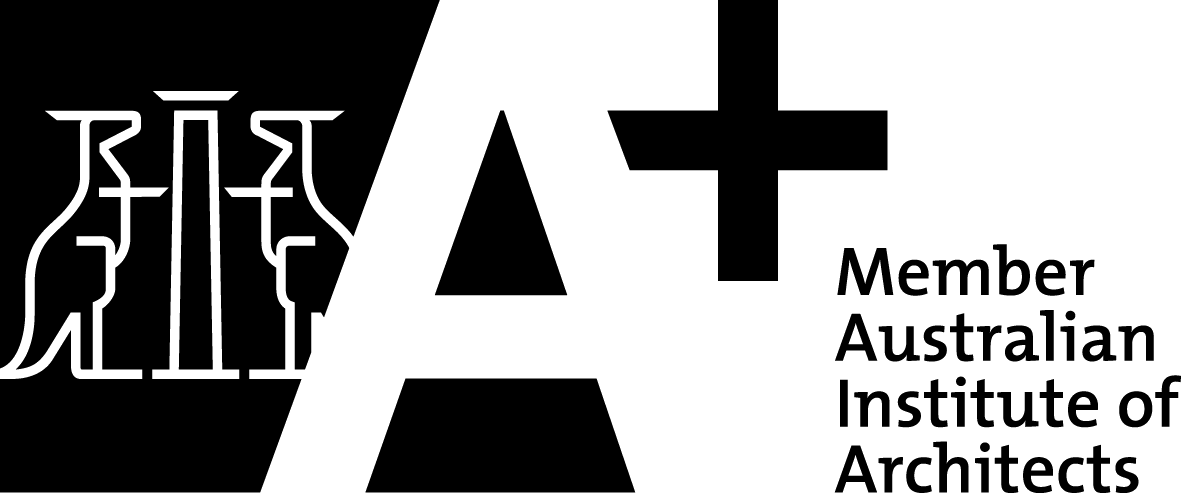| Location | Castlecrag, Sydney |
| Type | New-build, residential dwelling |
| Size | 362m2 |
| Status | Completed |
| Builder | Newmark Constructions |
| Photography | Tom Ferguson Photography |
| Other | Featured in The Local Project, Issue No. 15 |
Description
Perched on a 10m cliff, this project takes full advantage of it’s spectacular site, which enjoys stunning views over the Castlecrag Northern Escarpment and to Middle Harbour beyond.
The design mediates between the wildness of the escarpment to the immediate north, and the ‘garden suburb’ to the south, in which it sits.
Primary accommodation is elevated, enjoying expansive water views north. These are framed by a generous external terrace that cantilevers out over the sandstone cliff below, extending the main living spaces out towards the breath-taking exterior of the escarpment.
In contrast, the relationship to the neighbourhood is more introverted. A series of ramps between floors (and roof), define a buffer zone between house and street, that incorporates greenery of a more controlled nature, referencing the suburban context.
A floating, semi-permeable, corten screen veils this external space towards the street, with each metal fin carefully configured to strike an appropriate balance between privacy for residents and engagement with the public domain. The screen continues to envelop the sides of new home, only breaking to frame the dramatic view north, providing a both legible and logical response to the site.
With a further roof terrace opening up to the sky above, the design sets up a series of relationships between interior and exterior, ensuring that no matter where residents are, they will have a varied, yet direct relationship to the dramatic location.































